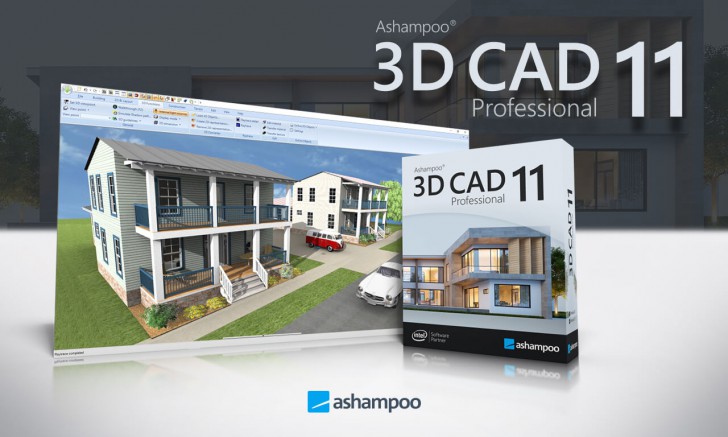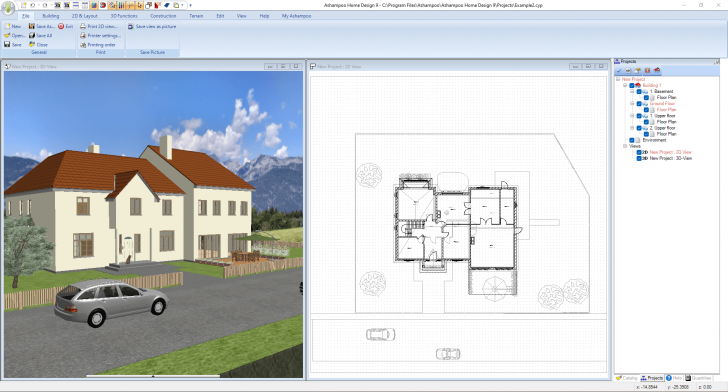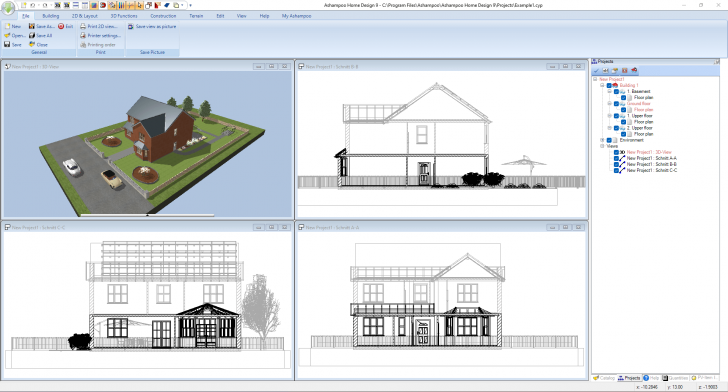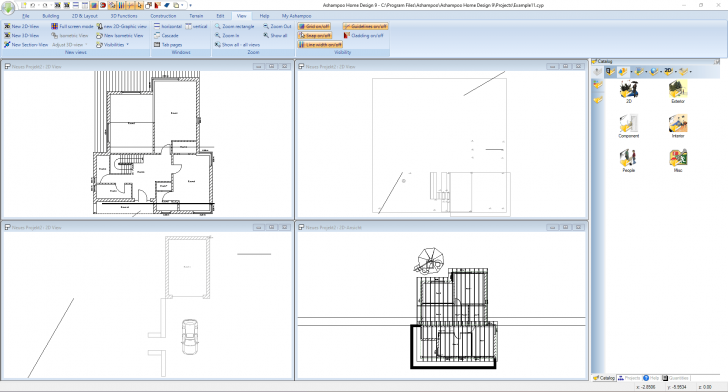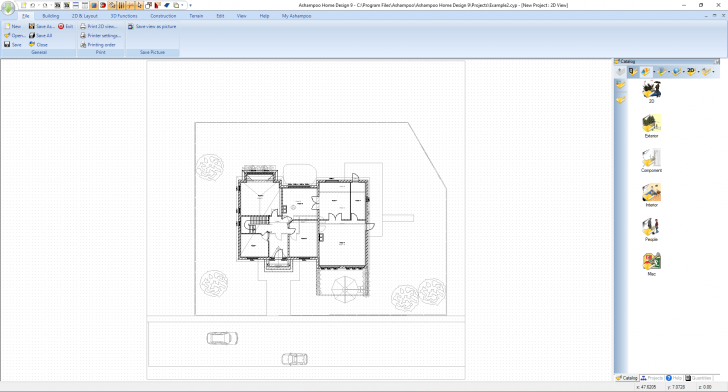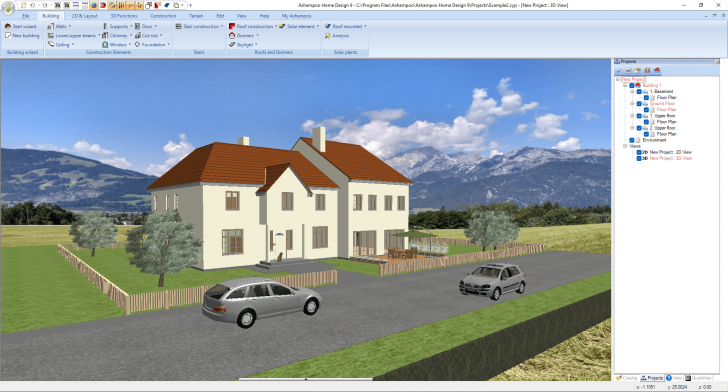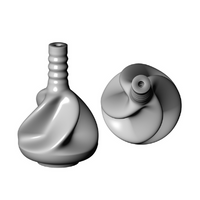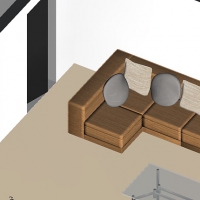Ashampoo 3D CAD Professional (โปรแกรมออกแบบบ้าน สิ่งก่อสร้าง ภายนอก ภายใน 2 มิติ และ 3 มิติ)
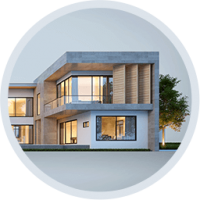
ข้อมูลทั่วไป ก่อน ดาวน์โหลดโปรแกรม
Ashampoo 3D CAD Professional
Ashampoo 3D CAD Professional (โปรแกรมออกแบบบ้าน สิ่งก่อสร้าง ภายนอก ภายใน 2 มิติ และ 3 มิติ) : สำหรับโปรแกรมที่มีชื่อว่า โปรแกรม Ashampoo 3D CAD Professional มันเป็น โปรแกรมออกแบบ สิ่งปลูกสร้างหรืองานสถาปัตยกรรม (CAD) ที่เก็บรายละเอียดได้สวยงามระดับมืออาชีพ สามารนำไปใช้ได้จริงในการทำงาน ไม่ว่าจะเป็น ออกแบบบ้าน ทาวน์เฮ้าส์ ห้องนอน สนามหญ้า ตกแต่งภายใน ต่างๆ ได้อย่างสะดวกรวดเร็ว ซึ่งการที่จะใช้โปรแกรมนี้ได้อย่างเต็มประสิทธิภาพ ผู้ใช้ควรจะมีความรู้พื้นฐานด้านการออกแบบมาบ้างแล้ว
โดย โปรแกรมออกแบบ Ashampoo 3D CAD Professional สามารถใส่รายละเอียดของวัตถุ และวัสดุตกแต่งต่างๆ ภายในบ้านได้มากมาย อย่างเช่น หลังคา ผนัง เพดาน ประตู หน้าต่าง พร้อมทั้งสามารถป้อนค่า ความกว้าง ยาว ของแต่ละส่วนประกอบ ภายในบ้าน เรียกได้ว่า ถ้ามี โปรแกรมออกแบบบ้าน ตัวนี้ ก็สามารถออกแบบบได้อย่างครบเครื่องเลยทีเดียว
โปรแกรมออกแบบ Ashampoo 3D CAD Professional ยังมีวัตถุ 3 มิติ (3D Objects) และ สัญลักษณ์วัตถุแบบแปลน 2 มิติ (2D Symbols) สำเร็จรูป ให้เลือกใช้มากมาย สำหรับการตกแต่งภายใน และภายนอกตัวอาคาร พร้อมทั้งยังมีการจำลองทิศทางของแสง จัดวางแสงสว่างได้อย่างละเอียด อีกทั้งยังรองรับการบันทึกไฟล์ผลงานออกมาได้หลากหลายรูปแบบ รวมถึงการเรนเดอร์เพื่อนำเสนอผลงานในรูปแบบของวิดีโอแอนิเมชันได้อีกด้วย
นอกจากนี้โปรแกรม Ashampoo 3D CAD Professional ยังรองรับการ นำเข้าไฟล์ (Import) หรือ ส่งออกไฟล์ (Export) ร่วมกับฟอร์แมตไฟล์ของโปรแกรม AutoCAD ได้เป็นอย่างดี (ไฟล์ DXF และ DWG) และยังสามารถที่จะส่งออกผลงานการออกแบบ ได้หลากหลายรูปแบบ ไม่ว่าจะเป็นไฟล์ ตระกูล CYG, 3DS, Caligari TrueSpace, VRML, Lightwave หรือแม้แต่ Wavefront ทำให้นำผลงานออกแบบไปต่อยอดได้ตามต้องการ
คุณสมบัติ และ ความสามารถของโปรแกรม Ashampoo 3D CAD Professional อย่างละเอียด
- สามารถบันทึกไฟล์ออกมาในรูปแบบของ วิดีโอแอนิเมชัน Maxon Cinema 4D ได้
- โปรแกรมสามารถสร้างรูปแบบได้หลายมุมมอง เช่น 2 มิติ (2D) หรือจะเป็นแบบ 3 มิติ (3D) และแบบ Cross-section
- มีวัตถุแบบ 3 มิติสำเร็จรูปมากมายให้เลือกใช้ สำหรับการตกแต่งภายในบ้าน
- มีวัตถุรูปแบบ 2 มิติสำเร็จรูป ของอุปกรณ์เครื่องใช้ต่างๆ มากมายให้เลือกใช้กว่า 350 รูปแบบ
- มีเครื่องมือจำลองการจัดวางแสงไฟ และความสว่างภายใน และภายนอกของตัวบ้าน
- สามารถกำหนดพื้นผิว เพิ่มสีและรายละเอียดให้กับผนัง เพดาน และพื้นได้
- มีหน่วยการวัดอัตราส่วน โครงสร้างต่างๆ ที่แม่นยำ
- ประกอบด้วย ส่วนต่อเติมบ้าน หน้าต่าง ประตู มู่ลี่ หม้อน้ำ และ อื่น ๆ แบบ 3 มิติ ให้เลือกอีกมากมายหลายร้อยรูปแบบ
- มีตัวช่วยในการใส่ค่า หรือคำนวณแบบแปลนต่างๆ
- มีเครื่องมือช่วยเหลือในการออกแบบ เช่น การต่อหลังคา, การออกแบบหน้าต่าง บันได หรือ การออกแบบภูมิประเทศ ก็สามารถทำได้
- รองรับการคำนวณพื้นที่ ความยาว และความจุ ได้อย่างแม่นยำ
- สามารถมองได้หลายมุมมอง และออกแบบบ้าน ได้อย่างอิสระผ่าน โปรแกรมออกแบบ ตัวนี้
- มีแคตตาล็อก (Catalogue) ของสิ่งของต่างๆ ที่จะนำมาตกแต่งภายในโปรแกรม ให้เลือกสรรมากมาย
- สามารถออกแบบอาคารที่มีการติดตั้งแผงโซล่าเซลล์ได้ โดยเลือกจากโมดูลของแผงโซล่าเซลล์ได้เลยจาก Object Catalog
- สามารถนำเข้าไฟล์ (Import) หรือ ส่งออกไฟล์ (Export) ออก ไฟล์ตระกูล อย่าง ไฟล์ DXF หรือ ไฟล์ DWG ได้
- สามารถบันทึกไฟล์แบบแปลนของอาคารภายนอก ให้ออกมาเป็นไฟล์เอกสารรูปแบบต่างๆ ได้ เช่น
- ไฟล์ PDF
- ไฟล์ RTF
- ไฟล์ Excel
ประวัติการพัฒนา และ ปรับปรุง โปรแกรม Ashampoo 3D CAD Professional ในแต่ละเวอร์ชัน
Ashampoo 3D CAD Professional ล่าสุด
เวอร์ชัน 11
- ระบบการเซฟบันทึกข้อมูลงานอัตโนมัติ (Auto-Save) หรือแจ้งเตือนให้เซฟเอง (Manually Save)
- มีเมนูตัวช่วย (Context Menu) เพื่อช่วยให้การทำงานสะดวกมากยิ่งขึ้น โดยรองรับการตัด (Cut), คัดลอก (Copy) และวาง (Paste)
- ผู้ช่วยโปรแกรมสำหรับการปรับเปลี่ยนผนัง (Wall Modification)
- มีเครื่องมือช่วยปรับเปลี่ยน และถ่ายโอนชั้นผนัง
- มีเครื่องมือช่วยปรับเปลี่ยน ชั้นผนังแบบหลายชั้น
- สามารถคัดลอกอาคาร (Building) ในระหว่างโปรเจกต์ต่าง ๆ ได้
- สามารถคัดลอกแผนผังของชั้น (Floor) ในระหว่างตึก หรือโปรเจกต์ต่าง ๆได้
- สามารถคัดลอกสไลด์ได้
- เพิ่มองค์ประกอบต่าง ๆ อย่าง สามเหลี่ยม 2 มิติ
- ปรับแต่งความสามารถของการพิมพ์แบบ
- ปรับปรุงให้การพรีวิวงานจากไฟล์ DXF/DWG เป็นไปได้อย่างรวดเร็วขึ้น
- แก้ไขข้อผิดพลาดต่าง ๆ ที่เกิดขึ้นจากเวอร์ชันที่ผ่านมา
เวอร์ชัน 8.0
- เพิ่มความแม่นยำในการวัดพื้นที่ ภูมิศาสตร์ต่าง ๆ ในรูปแบบ 3 มิติ
- เพิ่มมุมมองแบบ 2 มิติ เพื่อกำหนดขนาดของหน้าต่างและประตู
- เพิ่มการคำนวณ Base calculation
- จัดตำแหน่งมุมมองที่ดีขึ้นของภาพจำลอง 3 มิติ
- เพิ่มการแสดงภาพประตูที่เปิดได้แบบ 3 มิติ
- เพิ่มส่วนประกอบเฟอร์นิเจอร์ตกแต่งบ้าน ทั้ง หน้าต่าง มู่ลี่ หม้อน้ำ และ อื่น ๆ อีก 650 แบบ
- เพิ่มวิธีการวัดแบบใหม่โดยใช้ Polygons และ Text
- ประตู และ หน้าต่างจะไม่เลื่อนผิดองศาอีกต่อไปหากมีการปรับเปลี่ยนความยาวของผนัง
เวอร์ชัน 7.0
- เพิ่มโมเดลวัตถุ และเส้น 2D แบบใหม่
- ปรับรูปแบบมุมมองการทำงานรูปแบบใหม่
- สามารถเซฟการตั้งค่าหมวดหมู่หรือวัตถุ ที่สร้างเป็น Template เพื่อใช้ในงานต่อๆ ไปได้
- ปรับปรุงคุณสมบัติของเครื่่องมือต่างๆ
- สามารถวางบันไดทีละขั้นได้แล้ว
- ปรับความลึกของมุมมองวัตถุต่างๆ ได้ เล่นผนังบ้าน เพื่อไม่ให้บดบังวัตถุอื่นๆ
- เพิ่มรูปแบบพื้นผิวอิฐผนังปูนแบบใหม่ 100 ชนิด
เงื่อนไขการใช้งาน โปรแกรม Ashampoo 3D CAD Professional
สำหรับโปรแกรม Ashampoo 3D CAD Professional ที่คุณกำลังจะดาวน์โหลดนี้ มีคุณสมบัติเป็นแชร์แวร์ (Shareware) ซึ่งทางผู้พัฒนา โปรแกรม (Program Developer) เขาให้คุณ ได้สามารถ นำไปใช้กันก่อนในบาง ความสามารถ (Feature) ของโปรแกรม
หากต้องการจะใช้ต่อกันในแบบตัวเต็มๆ หรือ ไม่มีการจำกัดเวลา (No Time Limit) คุณสามารถสั่ง ซื้อโปรแกรมออกแบบบ้าน Ashampoo 3D CAD Professional นี้ ในราคาพิเศษผ่านทางเว็บไซต์ Thaiware.com ได้ทันทีเลย
คำบรรยายภาษาอังกฤษ (English Descriptions)
วิดีโอประกอบจาก YouTube
Ashampoo 3D CAD Professional 11 is the professional drawing program for designers, draftsmen, interior and landscape architects. The program completely covers the planning, visualization and calculation of projects without the need for additional software.
With a clear, thematically organized interface, every function is just a mouse click away. The controls are logically arranged and easily accessible.
The photovoltaic functions allow detailed planning of rooftop and flat-roof photovoltaic systems, while the design of entire facades is greatly simplified by grid elements. These plans can be easily exported as PDF, RTF or Excel files to enable accurate cost calculations including the preparation of quotations. 2D DXF and DWG files can be imported and exported directly from the program. Version 11 features faster DXF / DWF 2D previews and assistants that help with wall modifications.
Planning errors can now be better avoided through floor plan analysis and correction functions, while automatic saving secures the current progress. Wizards for editing and modifying walls also allow changes to multiple layers of walls. Buildings and floors can now be copied into other buildings or projects. 2D slide views are now customizable for new building or renovation projects. Slide can now also be copied or their print order changed.
 คำสำคัญ
คำสำคัญ

โปรแกรมที่เกี่ยวข้อง !

ความคิดเห็น ()
|
ความคิดเห็นที่ 3
10 สิงหาคม 2557 19:54:07
|
||
|
GUEST |

|
keodouangta
ขเปันสมาชิก
|
|
ความคิดเห็นที่ 2
20 สิงหาคม 2556 09:14:54
|
||
|
GUEST |

|
้้้
ขอบคุน
|
|
ความคิดเห็นที่ 1
4 เมษายน 2556 16:59:56
|
||
|
GUEST |

|
nunan
ก็น่าจะดีน่ะ
|
ซอฟต์แวร์ไทย
Thai Software
ซอฟต์แวร์ฟรี
Freeware
ซอฟต์แวร์สามัญ
First AID
ซอฟต์แวร์แนะนำ
Recommended
สูงสุดในสัปดาห์
Top Download
สูงสุดตลอดกาล
Hall of Fame
Submit Software

 ซอฟต์แวร์
ซอฟต์แวร์ แอปพลิเคชันบนมือถือ
แอปพลิเคชันบนมือถือ เช็คความเร็วเน็ต (Speedtest)
เช็คความเร็วเน็ต (Speedtest) เช็คไอพี (Check IP)
เช็คไอพี (Check IP) เช็คเลขพัสดุ
เช็คเลขพัสดุ สุ่มออนไลน์
สุ่มออนไลน์
